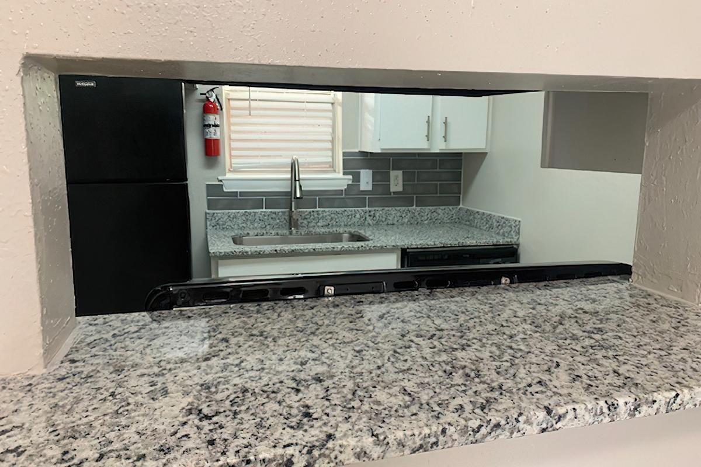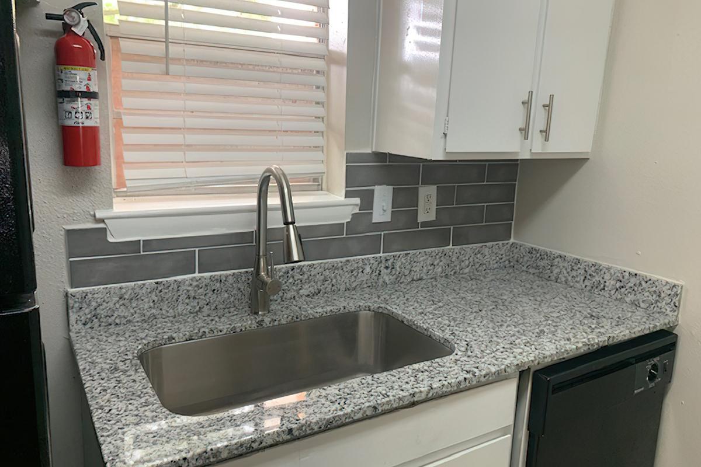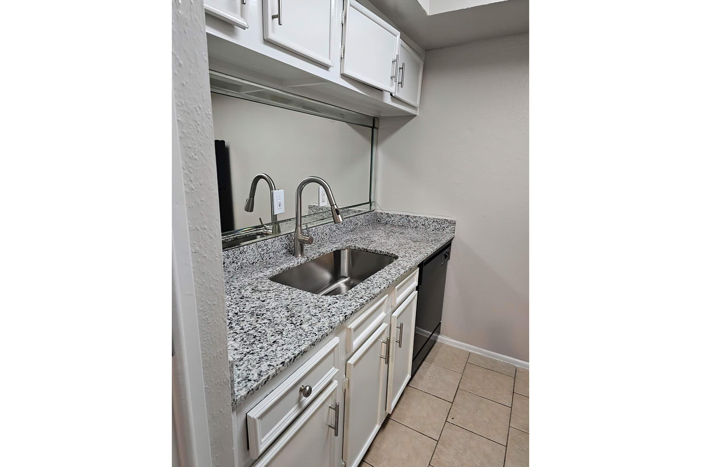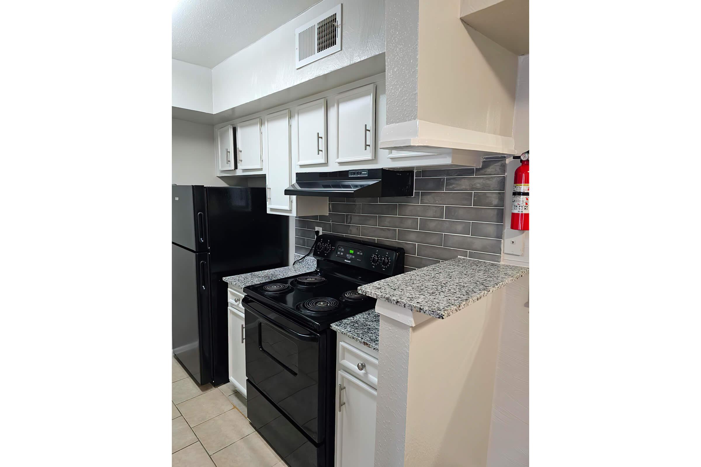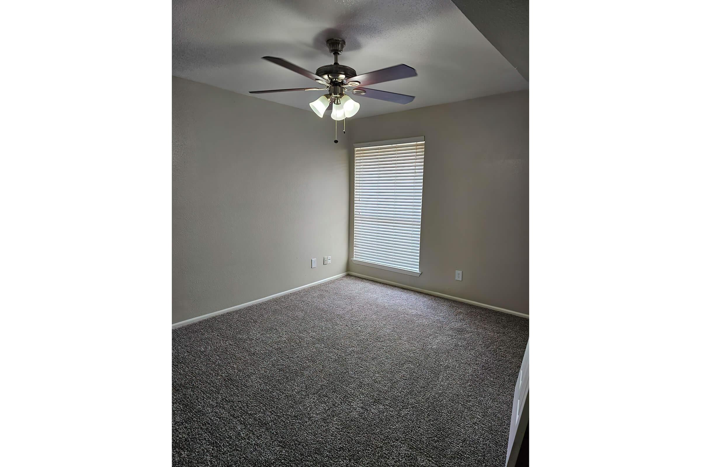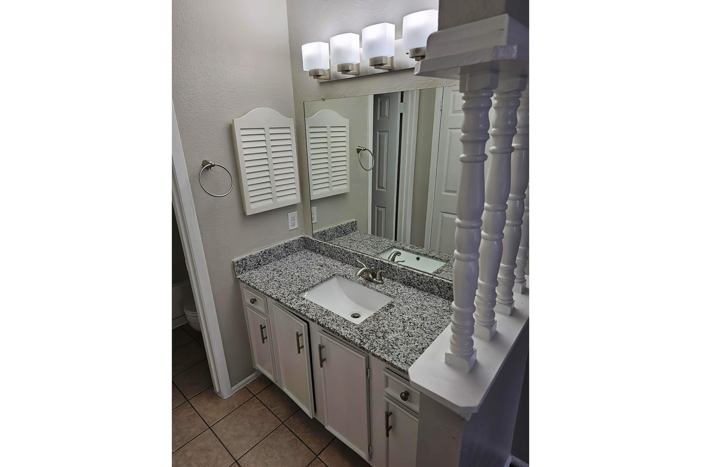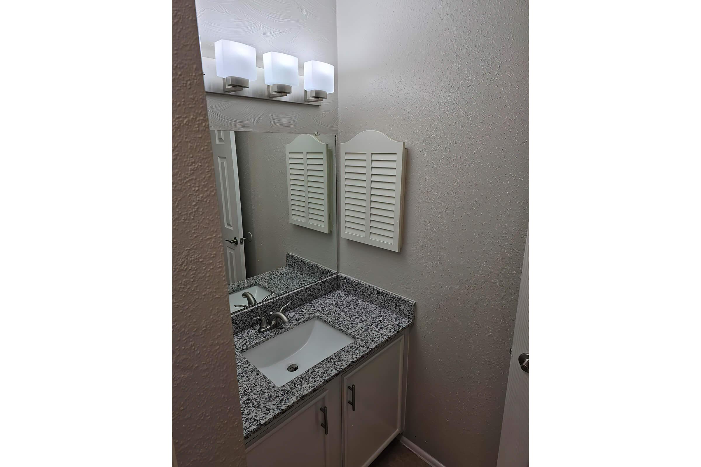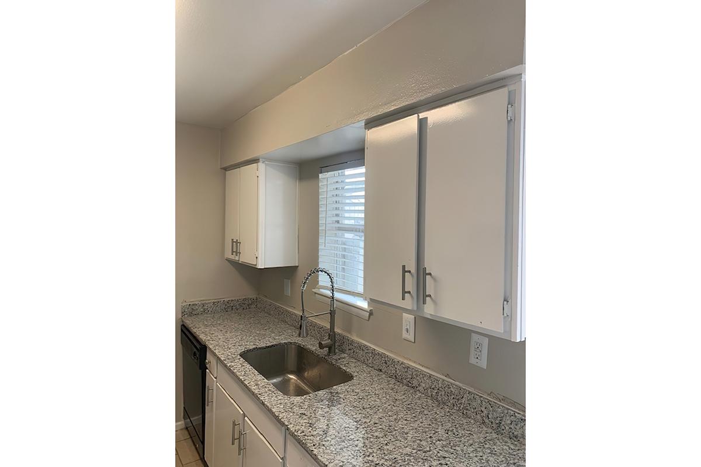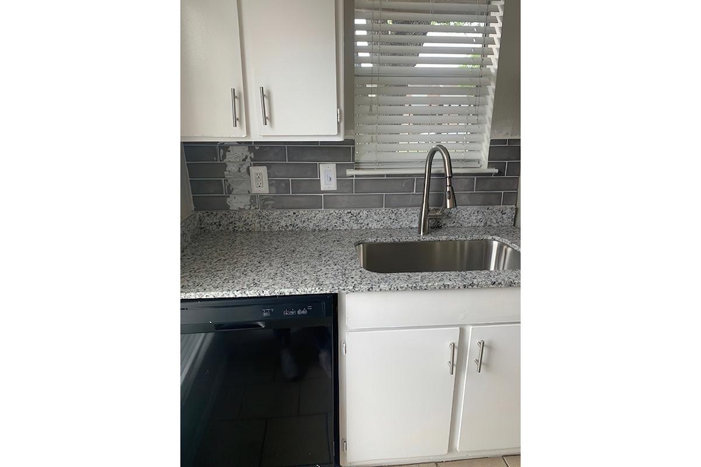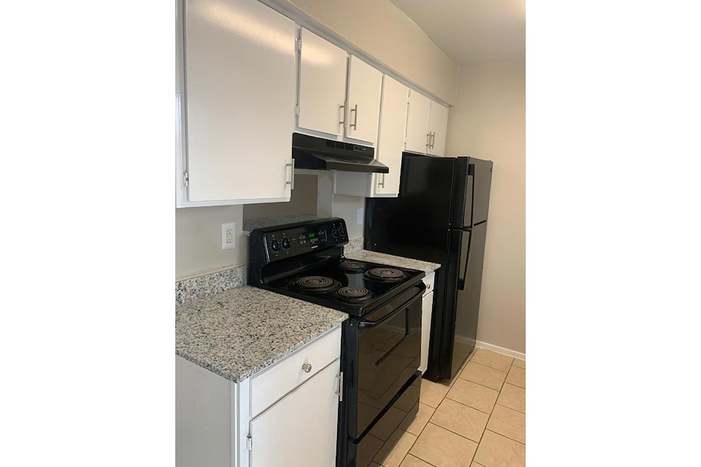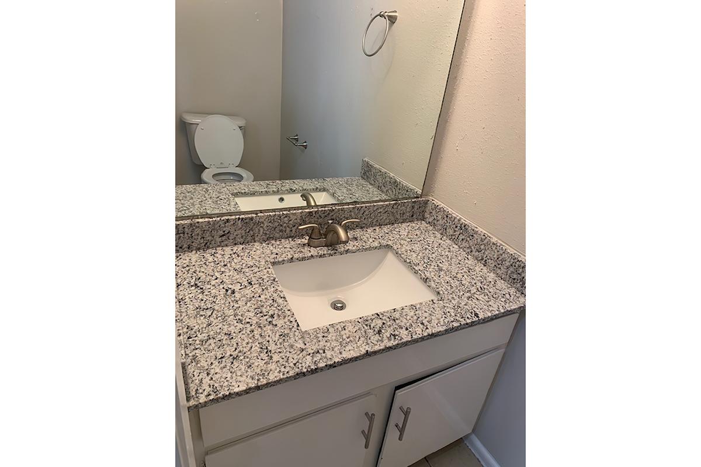Briar Court Apartments - Apartment Living in Houston, TX
About
Welcome to Briar Court Apartments
11250 Briar Forest Drive Houston, TX 77042P: 713-952-7400 TTY: 711
Office Hours
Monday 10:00 AM to 6:00 PM. Tuesday 9:00 AM to 6:00 PM. Wednesday 10:00 AM to 6:00 PM. Thursday and Friday 9:00 AM to 6:00 PM. Saturday 10:00 AM to 4:00 PM.
For a quaint small-town atmosphere, live at the Briar Court Apartments located in Houston, TX. Enjoy being within a short distance of exciting restaurants, malls, and boutiques. The Sam Houston Tollway and Interstate 10 allow you to visit entertaining venues and make your daily commute easy. Explore the city you love and return home quickly to desired amenities in our friendly neighborhood.
Ample room for living is available in our spacious one, two, and three bedroom townhomes for rent. Our homes are boasting contemporary features and modern finishes that include brushed nickel hardware and crown molding. Select townhomes come with spacious closets and washer and dryer connections. Briar Court Apartments provides residents with the comfort that they deserve.
There is a perfect balance of plenty of room to roam around and lounge around the community. Work out in our state-of-the-art fitness center or take a swim at our relaxing lap pool. Create memories with your pet and escape to the off-leash dog park. Contact us today to schedule a tour of Briar Court Apartments in Houston, Texas!
Floor Plans
1 Bedroom Floor Plan
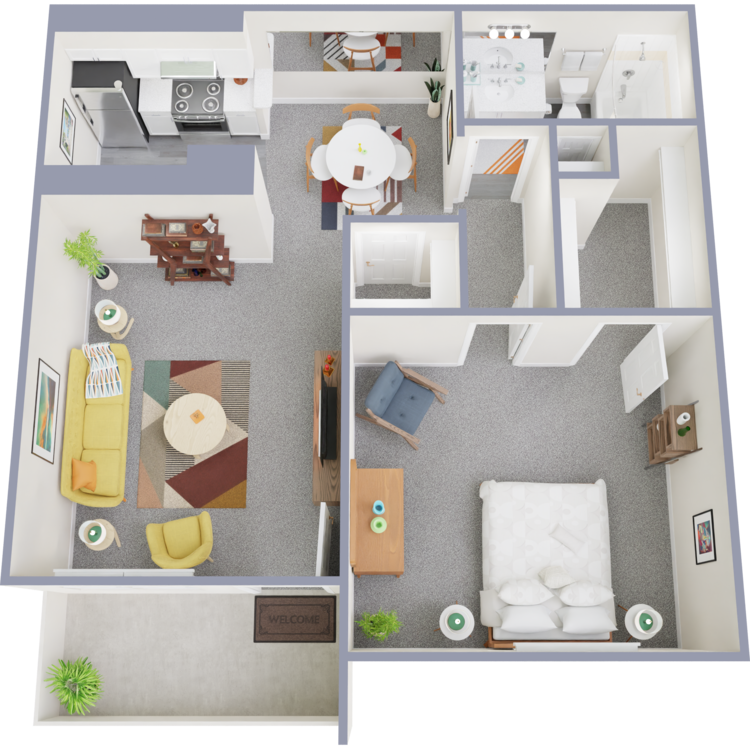
A
Details
- Beds: 1 Bedroom
- Baths: 1
- Square Feet: 717
- Rent: $1075-$1085
- Deposit: We Offer Jetty Deposit
Floor Plan Amenities
- Ample Storage
- Fully-equipped Kitchen with Black Appliances
- Premium Tile and Wood Look Flooring
- Personal Balcony or Patio
- Redesigned Interiors
- Spacious Walk-in Closets
* In Select Apartment Homes
Floor Plan Photos
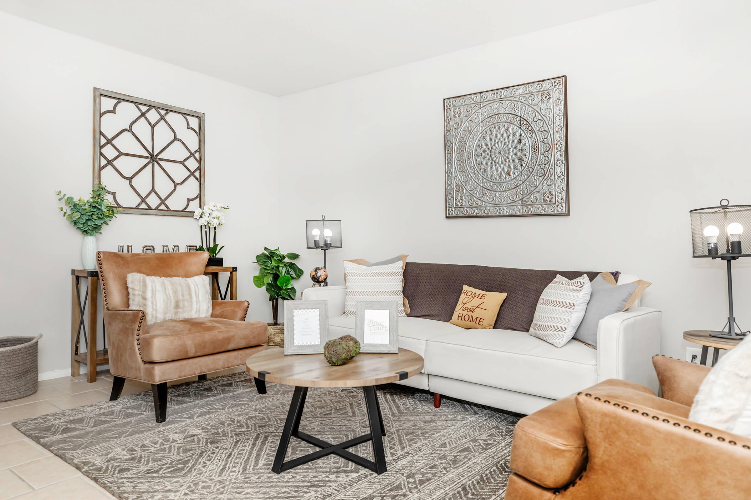
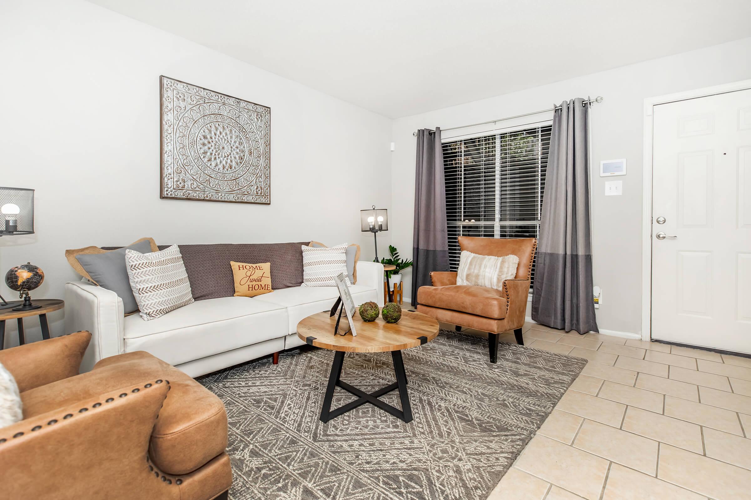
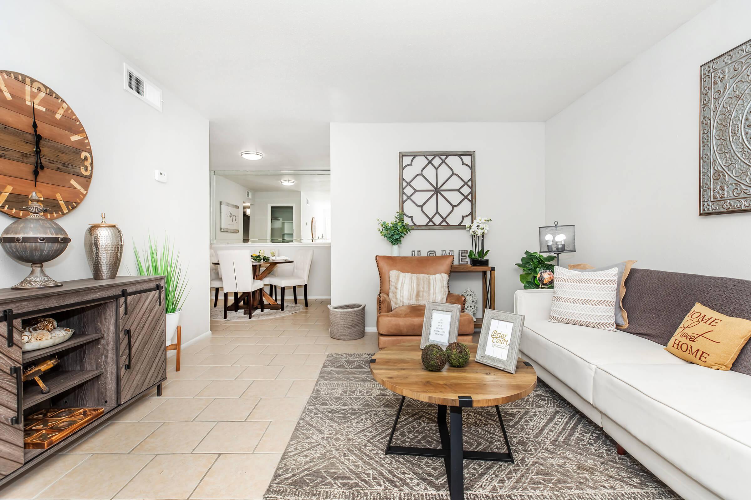
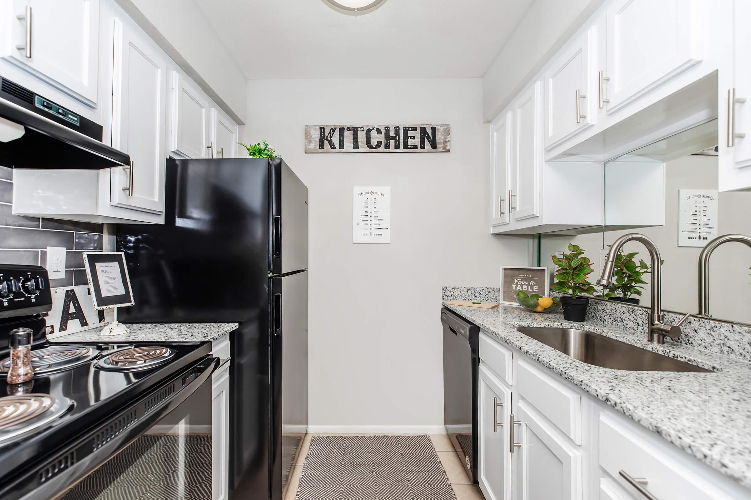
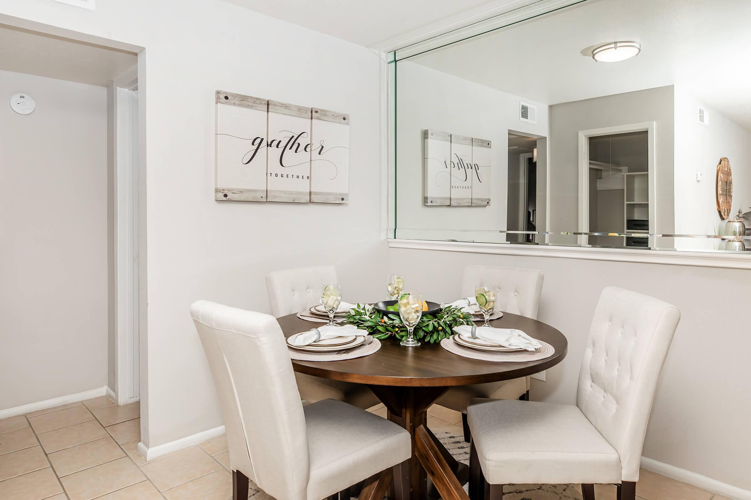
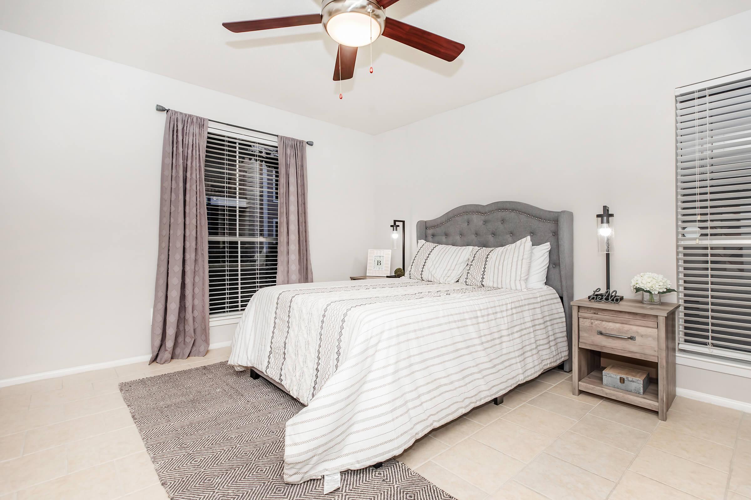
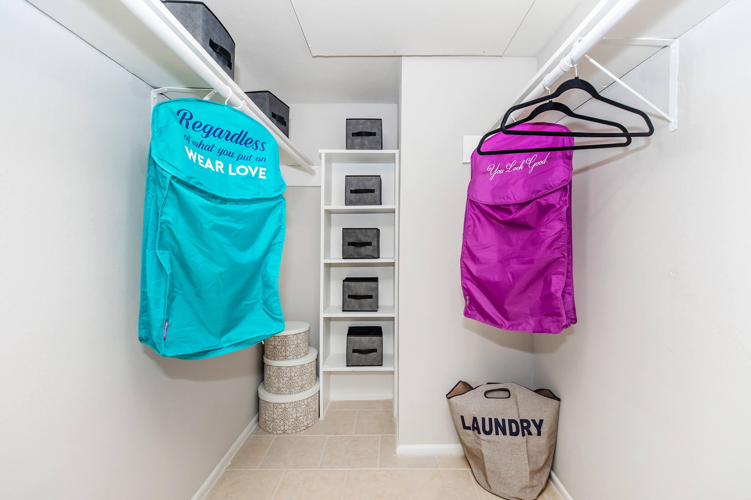
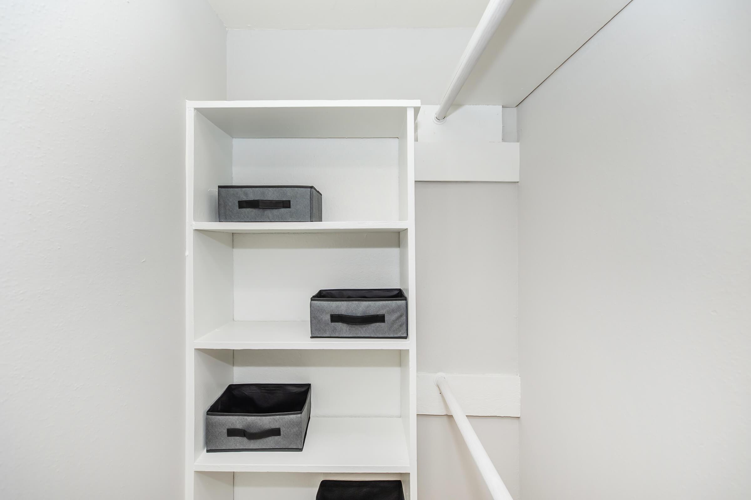
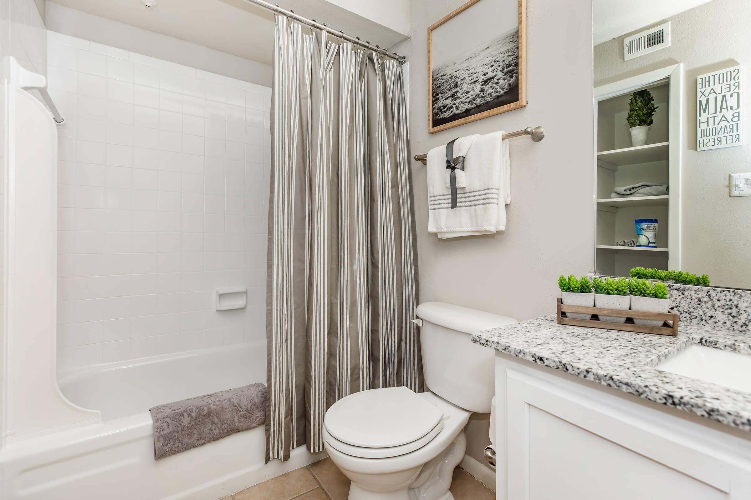
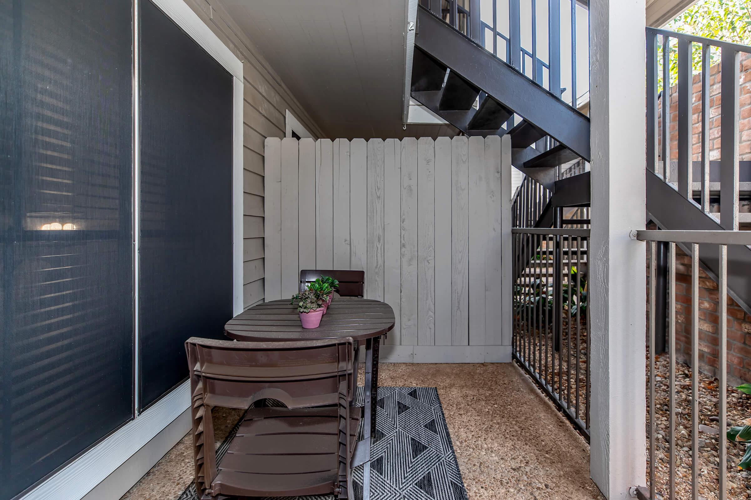
2 Bedroom Floor Plan
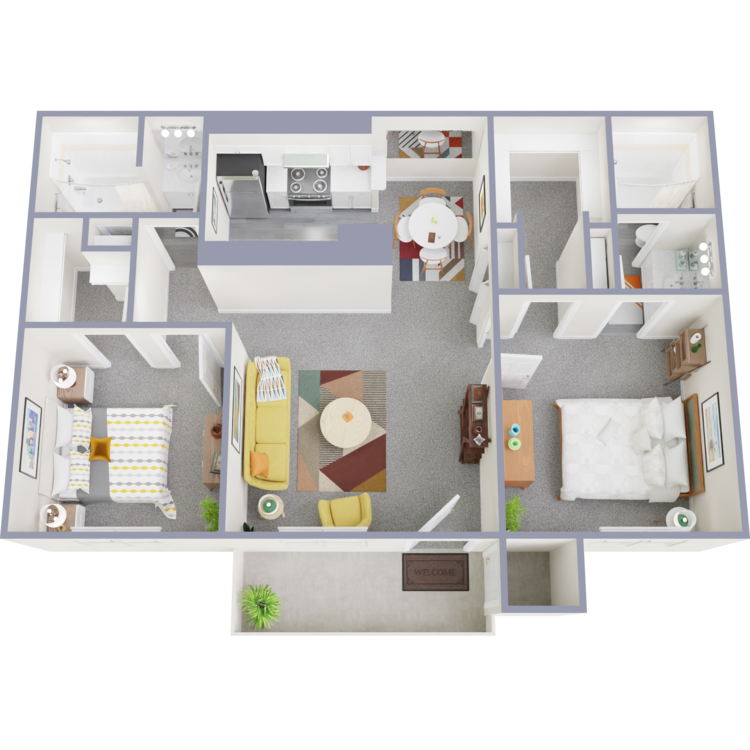
B
Details
- Beds: 2 Bedrooms
- Baths: 2
- Square Feet: 1027
- Rent: $1258-$1275
- Deposit: We Offer Jetty Deposit
Floor Plan Amenities
- Ample Storage
- Fully-equipped Kitchen with Black Appliances
- Premium Tile and Wood Look Flooring
- Personal Balcony or Patio
- Redesigned Interiors
- Spacious Walk-in Closets
* In Select Apartment Homes
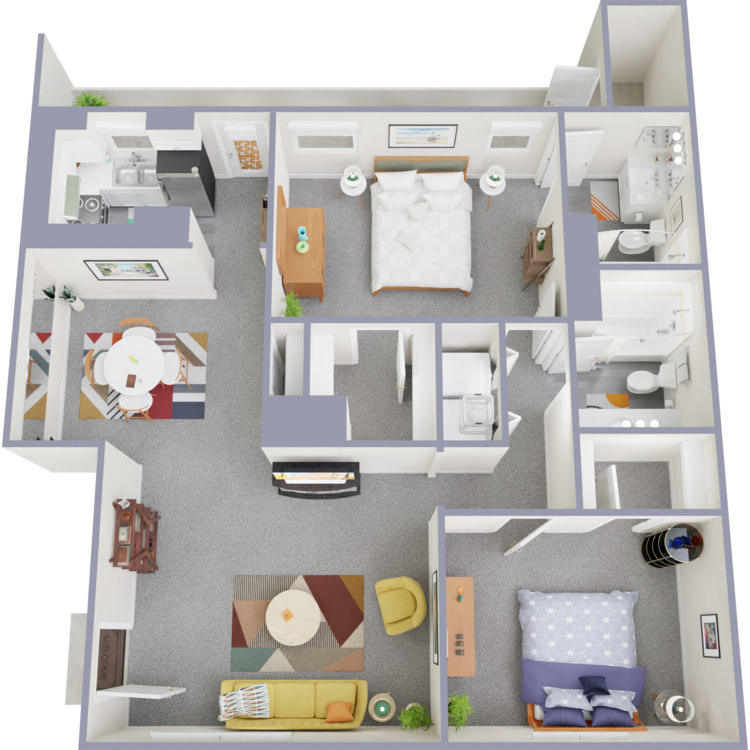
C
Details
- Beds: 2 Bedrooms
- Baths: 2
- Square Feet: 1113
- Rent: $1350-$1395
- Deposit: We Offer Jetty Deposit
Floor Plan Amenities
- Ample Storage
- Fully-equipped Kitchen with Black Appliances
- Premium Tile and Wood Look Flooring
- Personal Balcony or Patio
- Redesigned Interiors
- Spacious Walk-in Closets
- Washer and Dryer Connections
* In Select Apartment Homes
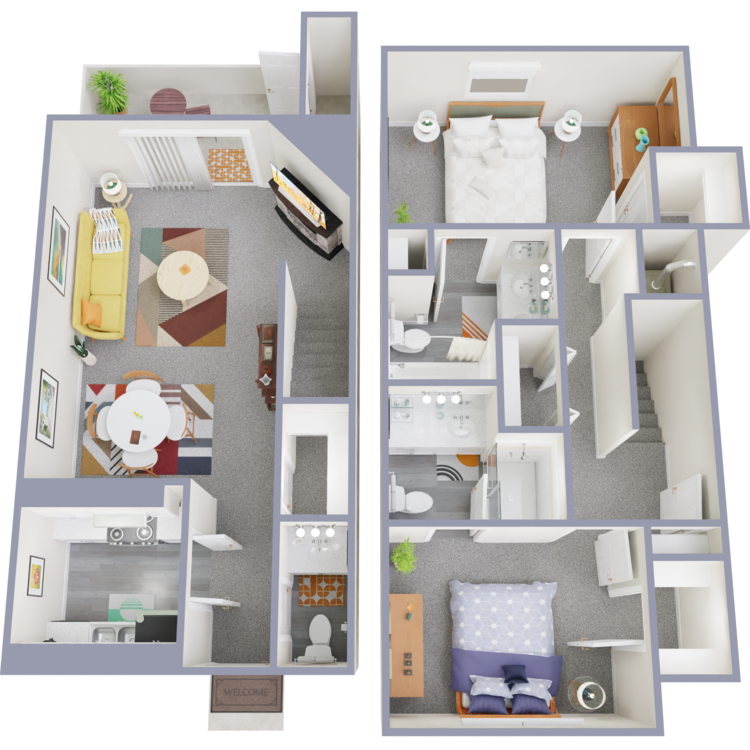
F
Details
- Beds: 2 Bedrooms
- Baths: 2.5
- Square Feet: 1177
- Rent: $1520
- Deposit: We Offer Jetty Deposit
Floor Plan Amenities
- Ample Storage
- Fully-equipped Kitchen with Black Appliances
- Premium Tile and Wood Look Flooring
- Personal Balcony or Patio
- Redesigned Interiors
- Spacious Walk-in Closets
* In Select Apartment Homes
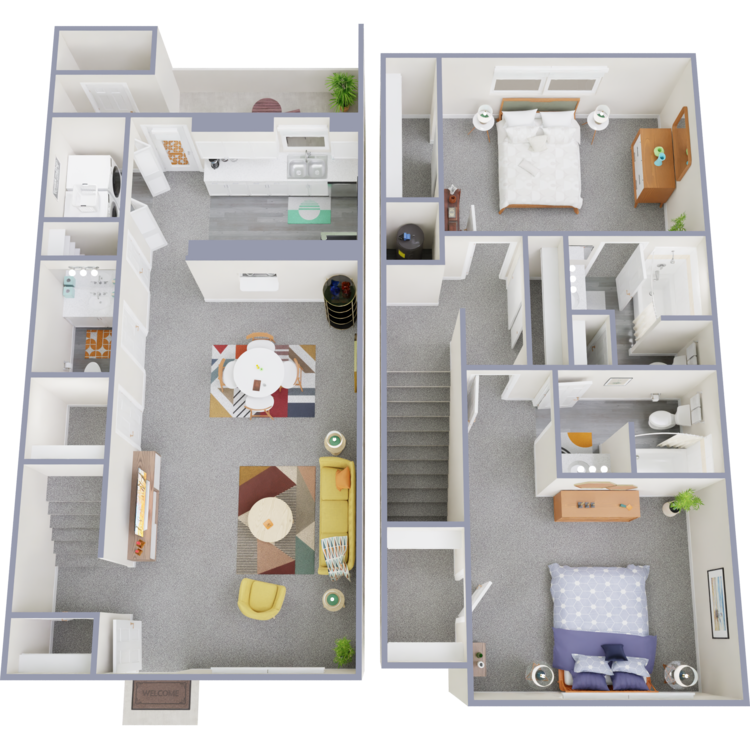
G
Details
- Beds: 2 Bedrooms
- Baths: 2.5
- Square Feet: 1177
- Rent: Call for details.
- Deposit: We Offer Jetty Deposit
Floor Plan Amenities
- Ample Storage
- Fully-equipped Kitchen with Black Appliances
- Premium Tile and Wood Look Flooring
- Personal Balcony or Patio
- Redesigned Interiors
- Spacious Walk-in Closets
- Washer and Dryer Connections
* In Select Apartment Homes
3 Bedroom Floor Plan
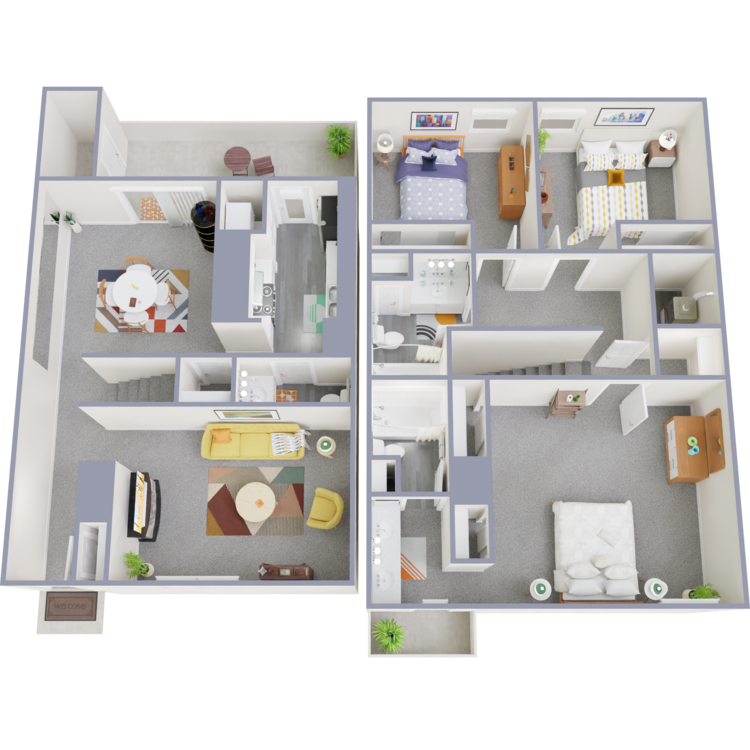
D
Details
- Beds: 3 Bedrooms
- Baths: 2.5
- Square Feet: 1645
- Rent: $1443-$1730
- Deposit: We Offer Jetty Deposit
Floor Plan Amenities
- Ample Storage
- Fully-equipped Kitchen with Black Appliances
- Premium Tile and Wood Look Flooring
- Personal Balcony or Patio
- Redesigned Interiors
- Spacious Walk-in Closets
- Washer and Dryer Connections
* In Select Apartment Homes
Show Unit Location
Select a floor plan or bedroom count to view those units on the overhead view on the site map. If you need assistance finding a unit in a specific location please call us at 713-952-7400 TTY: 711.

Unit: 279-A
- 1 Bed, 1 Bath
- Availability:Now
- Rent:$1075
- Square Feet:717
- Floor Plan:A
Unit: 227-A
- 1 Bed, 1 Bath
- Availability:Now
- Rent:$1085
- Square Feet:717
- Floor Plan:A
Unit: 255-A
- 1 Bed, 1 Bath
- Availability:Now
- Rent:$1085
- Square Feet:717
- Floor Plan:A
Unit: 139-B
- 2 Bed, 2 Bath
- Availability:Now
- Rent:$1275
- Square Feet:1027
- Floor Plan:B
Unit: 202-B
- 2 Bed, 2 Bath
- Availability:Now
- Rent:$1275
- Square Feet:1027
- Floor Plan:B
Unit: 203-B
- 2 Bed, 2 Bath
- Availability:Now
- Rent:$1275
- Square Feet:1027
- Floor Plan:B
Unit: 157-C
- 2 Bed, 2 Bath
- Availability:Now
- Rent:$1395
- Square Feet:1113
- Floor Plan:C
Unit: 164-C
- 2 Bed, 2 Bath
- Availability:Now
- Rent:$1395
- Square Feet:1113
- Floor Plan:C
Unit: 138-C
- 2 Bed, 2 Bath
- Availability:Now
- Rent:$1395
- Square Feet:1113
- Floor Plan:C
Unit: 113-F
- 2 Bed, 2.5 Bath
- Availability:Now
- Rent:$1520
- Square Feet:1177
- Floor Plan:F
Unit: 180-F
- 2 Bed, 2.5 Bath
- Availability:Now
- Rent:$1520
- Square Feet:1177
- Floor Plan:F
Unit: 172-F
- 2 Bed, 2.5 Bath
- Availability:Now
- Rent:$1520
- Square Feet:1177
- Floor Plan:F
Unit: 187-G
- 2 Bed, 2.5 Bath
- Availability:Now
- Rent:$1520
- Square Feet:1177
- Floor Plan:G
Unit: 178-G
- 2 Bed, 2.5 Bath
- Availability:Now
- Rent:$1520
- Square Feet:1177
- Floor Plan:G
Unit: 182-G
- 2 Bed, 2.5 Bath
- Availability:Now
- Rent:$1520
- Square Feet:1177
- Floor Plan:G
Unit: 104-D
- 3 Bed, 2.5 Bath
- Availability:Now
- Rent:$1443
- Square Feet:1645
- Floor Plan:D
Unit: 122-D
- 3 Bed, 2.5 Bath
- Availability:Now
- Rent:$1730
- Square Feet:1645
- Floor Plan:D
Amenities
Explore what your community has to offer
Community Amenities
- 24-Hour Emergency Maintenance
- Ample Storage Space
- Clothes Care Center
- Covered Parking
- Keurig Coffee Bar
- Limited Access Gates
- Online Rental Payments
- Outdoor Kitchen
- Pet Friendly
- Relaxing Lap Pool
- Resident Portal for Service Requests
- Social Gazebo with Gas Grill
- State-of-the-Art Fitness Center
Apartment Features
- 2-inch Wood Blinds
- Ample Storage
- Brushed Nickel Hardware
- Ceiling Fans*
- Crown Molding
- Dual-sided Fireplace*
- Fully-equipped Kitchen with Black Appliances*
- Mirrored Accent Walls
- Personal Balcony or Patio*
- Premium Countertops*
- Premium Tile and Wood Look Flooring
- Redesigned Interiors*
- Spacious Walk-in Closets*
- Upgraded Cabinets and Lighting
- Washer and Dryer Connections*
* In Select Apartment Homes
Pet Policy
Pets Welcome Upon Approval. Breed restrictions apply. Limit of 2 pets per home. Pet deposit is $150 per pet. Non-refundable pet fee is $150 per pet. Monthly pet rent is $20 per pet. Proof of current vaccination records, adult weight, and breed documentation must be presented. Restricted breeds include: American Staffordshire Terrier, Chow, Dalmatian, Doberman, German Shepherd, Husky, Pit BUll, Presa Canario, Rottweiler, or Wolf Hybrid.
Photos
Amenities
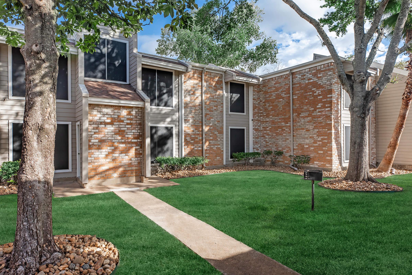
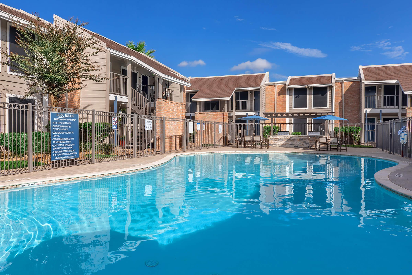
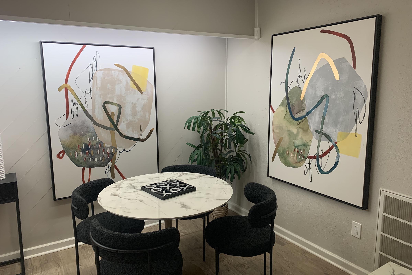
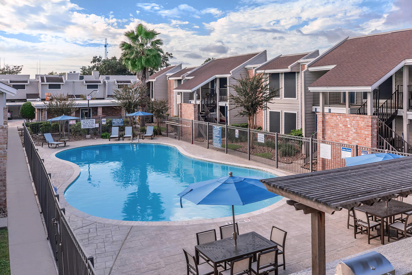
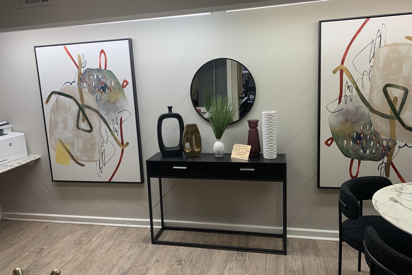
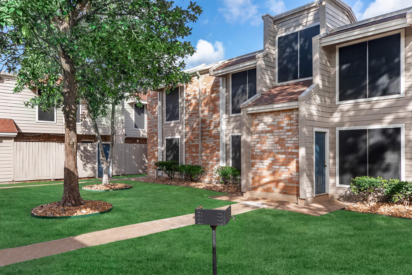
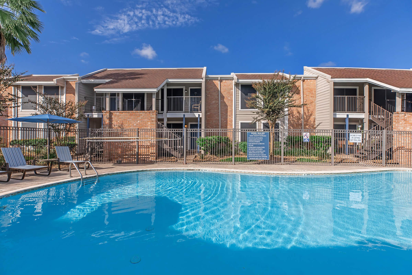
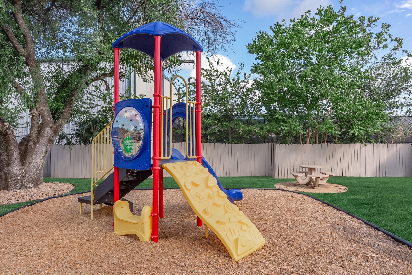
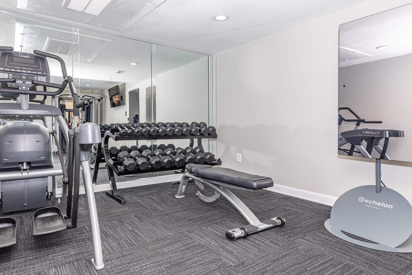
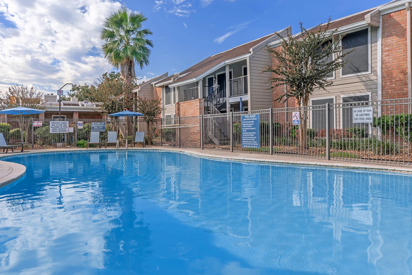
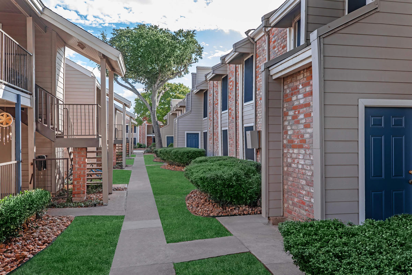
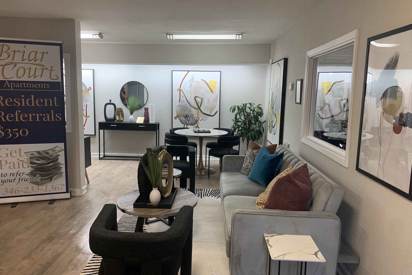
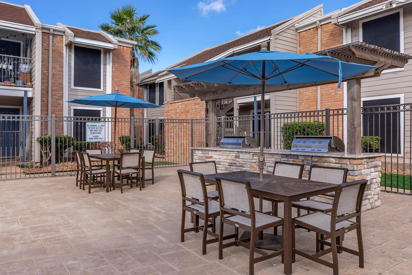
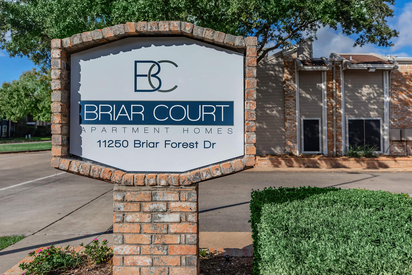
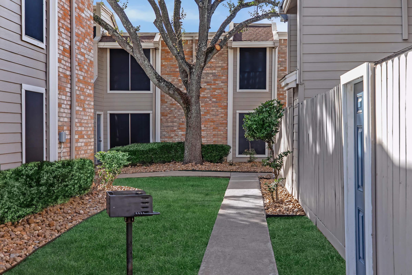
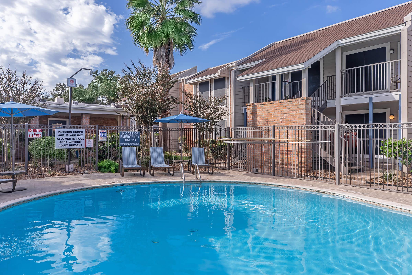
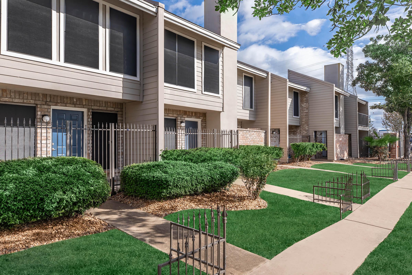
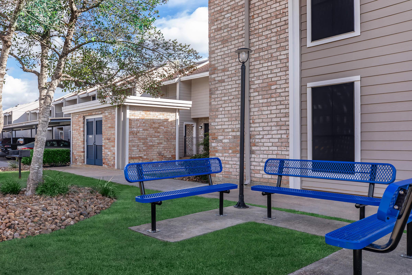
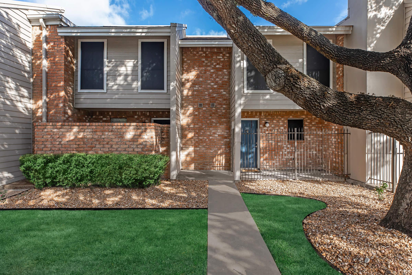
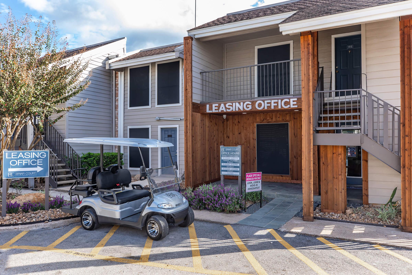
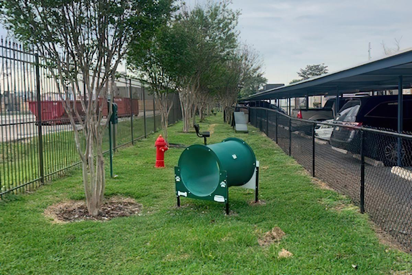
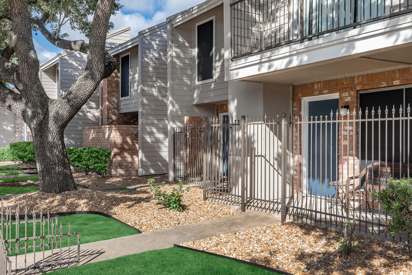
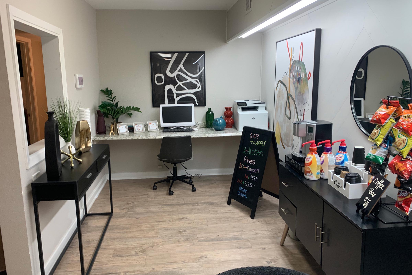
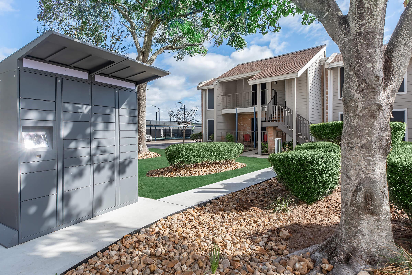
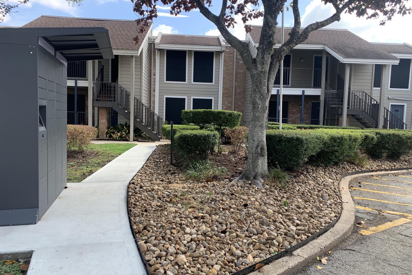
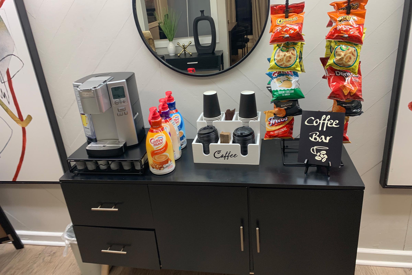
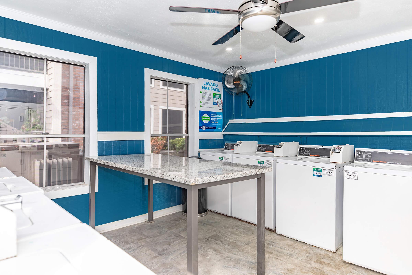
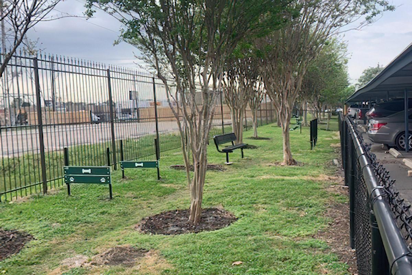
A1










Interiors
